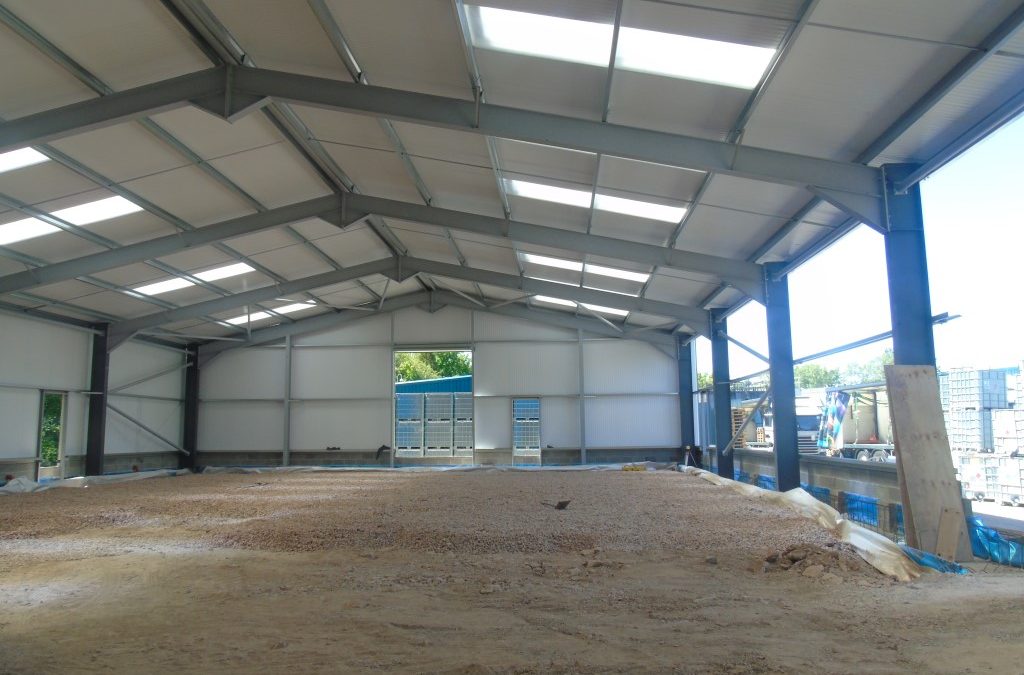
by Maddox Design Ltd | Jun 6, 2018
Barretine Group New Unit Description Construction work is well under way for a new storage warehouse for the Barretine Group The slab has been prepared for concreting. This site is located in a high probability area for Methane Gas. Land drains and exhausts have been...

by Maddox Design Ltd | Oct 14, 2017
To Create Additional Office Accommodation to Facilitate the Expansion of the Company. Services CAD Modelling Presentation for Company Approval. Planning Application and Building Regulation Approvals. Description The existing building comprised of an extensive workshop...

by Maddox Design Ltd | Oct 14, 2017
First Floor Office Extension and New Waste Sorting Sheds Services Planning & Building Regulation Approvals Obtained Description The company required additional sorting sheds to accommodate recycling of waste. Two new units were designed to facilitate the handling...

by Maddox Design Ltd | Oct 14, 2017
Refurbishment and Remodelling of Workshop Building Services Feasibility Study Building Regulation Application Preliminary Costings. Description Remodelling of internal environment to create larger kitchen and changing facilities. Related Case Studies Extension to...





