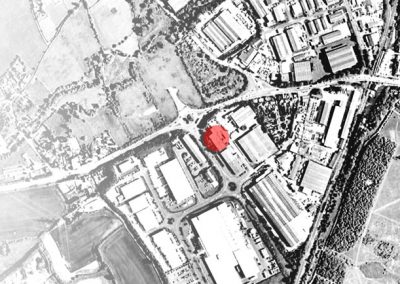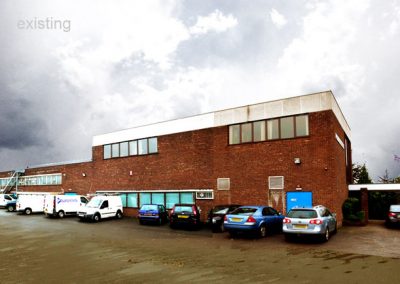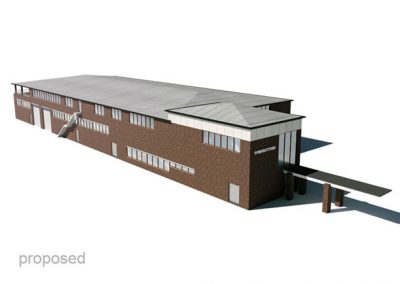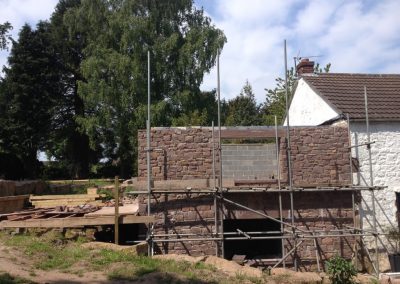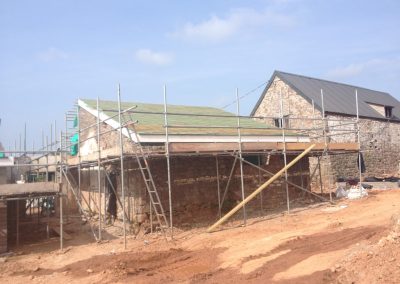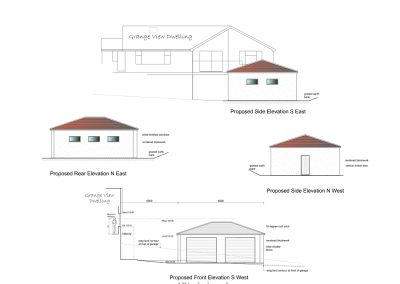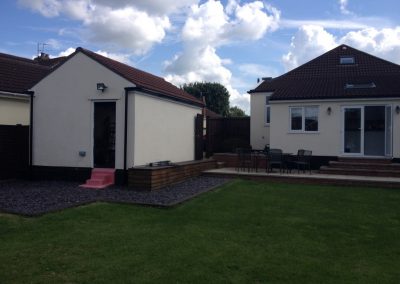To Create Additional Office Accommodation to Facilitate the Expansion of the Company.
Services
- CAD Modelling Presentation for Company Approval.
- Planning Application and Building Regulation Approvals.
Description
The existing building comprised of an extensive workshop at ground floor with first-floor office accommodation.
The proposal utilised the large area of flat roof over the workshop to extend and provide additional office space.

