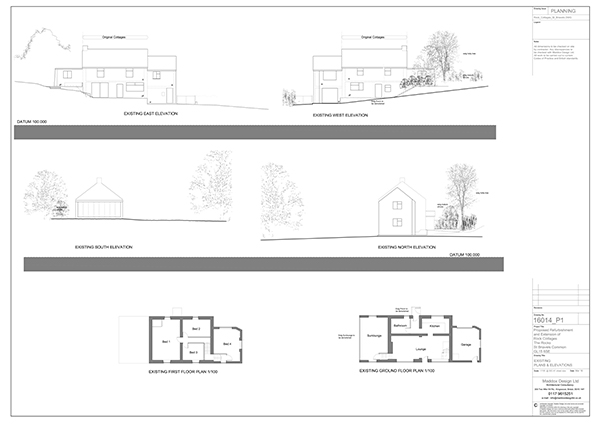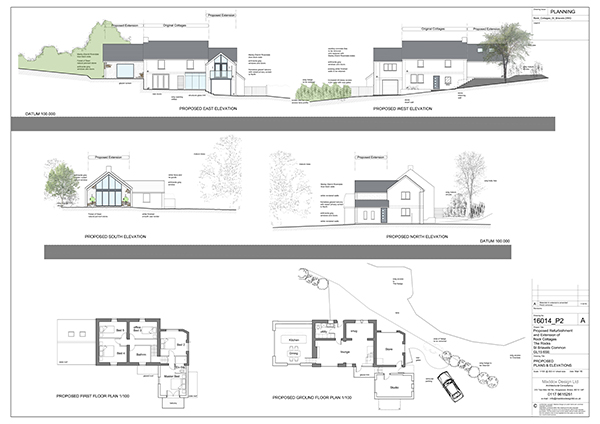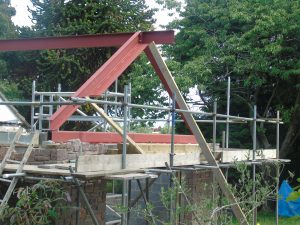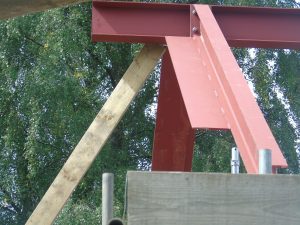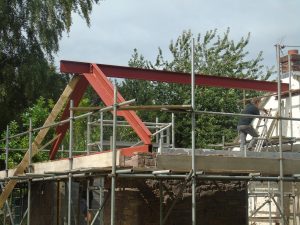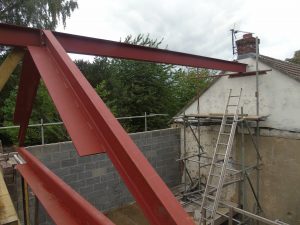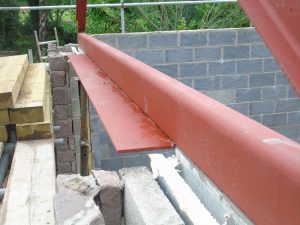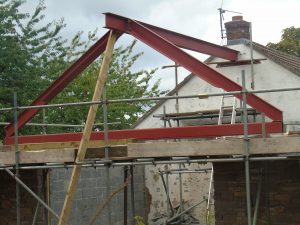Overview
Built circa 1880s Rock Cottage was originally 2 separate cottages recently amalgamated to form a single dwelling.
The cottage had been enlarged previously with a two-storey extension to the North and a single storey flat roof extension to the South. Neither of which related architecturally to the original cottage.
Clients Brief
To refurbish the original cottage to reflect its parsimonious past and to extend sympathetically to suit the lifestyle of the new owners namely
- A large Kitchen and Dining area with views to the Southern part of the garden
- To relocate the ground floor Bathroom to the first floor
- To provide Utility area and ground floor WC
- To create additional space for home working
- To create a Master Bedroom facing East over open countryside
Planning drawings were submitted to The Forest of Dean in March of this year with a determination date of 29th April 2016
The Planning Officer visited the property early in the process and was appraised of the background and reason for the design.
To date there have been no objections received from neighbours nor The Parish Council.
Update: Thanks to Longhope Steel Fabricators for the new steel apex frame and structural ridge forming the vaulted ceiling at St Briavels near Lydney
Note extended plates to support feature glazing

